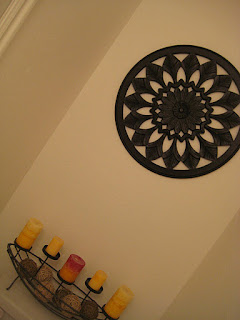I have had a lot of requests for pictures of the inside of our new home. The truth to why I've been draggin my feet on this is that we still have so much to do! But if I wait until it's all done and ready for pictures, we'll be talkin years away. So I decided to buck it up and just do it!
Part one is the main floor of the house. The thing that Dan and I fell in love with first when we walked into this house was how open the layout is.
Welcome to our living room! *disclaimer: husband is waiting until the new Sony 60" flat screen tv comes in December, so for now we are using an old school big butt tube tv. It's been fun.*
Welcome to our living room! *disclaimer: husband is waiting until the new Sony 60" flat screen tv comes in December, so for now we are using an old school big butt tube tv. It's been fun.*





The wall behind the red rug will soon be the family picture wall. We are going to paint the wall red and install white beadboard 1/3 of the way up. We already have all the white shadowbox frames from ikea. But I have to wait until Dan gets the tv, because he's putting a sound system in and we'll have speakers in that wall somewhere. When it comes, I'm excited for that project!
Next to the living room is the dining room. In the future my dining room and kitchen will be yellow, grey and white.



That fig tree in the corner is the happiest it has ever been. With all of our big windows and the sun always shining in, it is growing like crazy! Our happy little fig tree.
Then comes the kitchen...


That fridge rocks my world, by the way. I love having the french doors and the pull out freezer, plus a filtered water dispenser on the inside?! Amazing.
To the left is a door that leads you into the laundry room and pantry...


It's hard to get a picture of it because of the door, but this pantry is huge! Lucky mama! And yes, it really needs to be stocked.
Then there is a half bath...



And last, there is the messy and totally unfinished office. We are still looking for an office desk. We have searched high and low, but I have a very picky husband. We are also looking for a leather loveseat for the office. Of course, until these are found and the office is arranged we can't even hang any pictures on the wall! So they just sit on the floor, along with some boxes and our filing. One day, it will look good! One day...


And that, my friends, is the main floor of our new home! We still need blinds in the windows. It's a work in progress!
Stay tuned for Part Two-the upstairs! This features the gathering room, our master bedroom & bathroom, a guest bedroom, Jace's nursery, Jace's bathroom, and the bachelor pad/game room!





No comments:
Post a Comment